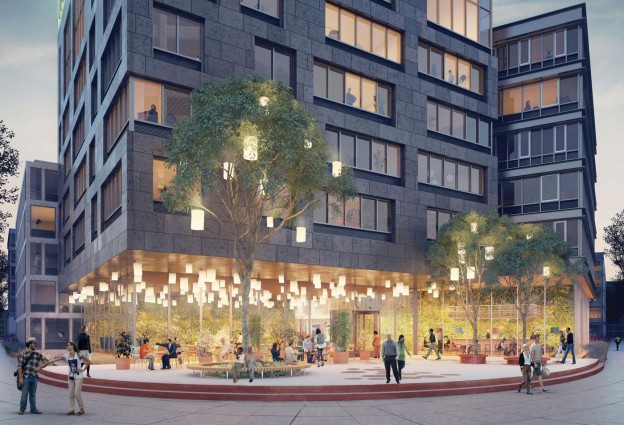Stamford, Connecticut
Ironstate Development
URBY Stamford brings positive closure to a 30 year underutilized parcel in downtown Stamford – long referred to as “the hole in the ground”. A joint venture between (2) strong developers revitalized the site for another Ironstate URBY project. URBY is a new concept in apartment design and city living. Minno & Wasko collaborated with architecture design firm “Concrete” from Amsterdam , Netherlands; this combination of talent synergized the architecture for this large urban infill development.
- 672 URBY apartments – mix of Studios, 1BR and 2 BR units
- +/- 600 parking spaces located below grade to allow streetscape to be animated
- Outdoor “Oasis” consisting of over 1 acre of amenities including pool, urban farming and activity areas
- URBY Café, Fitness Center and other amenities
- Designed to achieve LEED NC Certification
