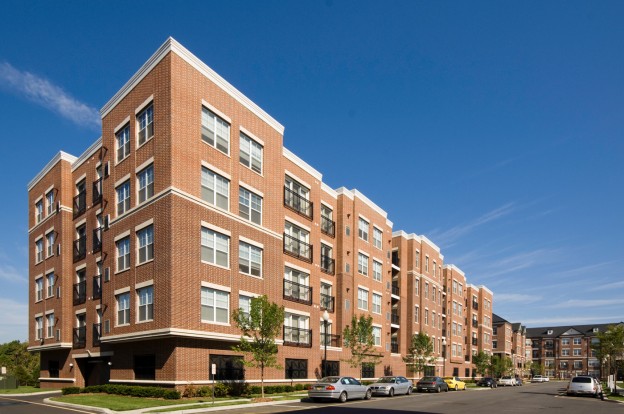Englewood, New Jersey
JP Morgan
This large-scale, mixed-use community is the successful result of redevelopment of a ‘brownfield’ site; the former Englewood General Motors plant property. The Brownstones is walkable to downtown Englewood and public transportation to NYC. The centrally located community green and interconnecting open spaces provide a beautiful park-like setting for residents and workers.
- Eight buildings with four levels of luxury apartments above street level
- 350 total dwelling units (1 & 2 BR unit mix)
- 39,500 sq. ft. of retail space and 187,000 sq. ft. of office space
- ‘live/work’ units provide first floor workspace with public accessibility
- 175 surface parking spaces and 1,413 covered parking spaces in attached structured parking garages (Utilizes both “Wrapped Deck” and “Podium” garage parking concepts)
- 4,800 sq. ft. clubhouse
- 14.6 acre total redevelopment area
- Completed in 2005
Visit Client’s website for additional information:
http://www.liveatbrownstones.com/index.htm
