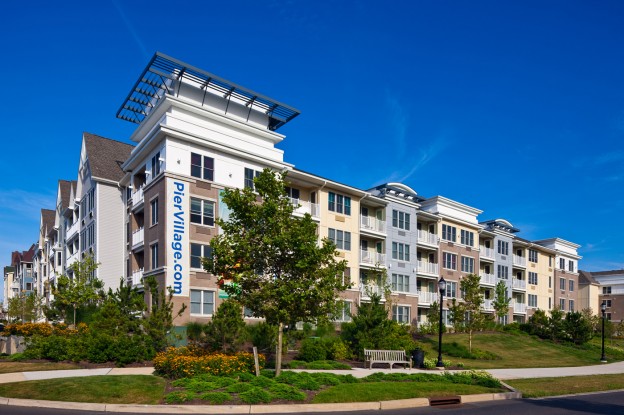Long Branch, New Jersey
Ironstate Development
As the second phase of a three -phase oceanfront redevelopment project in Long Branch, Pier Village combines the architectural fabric of Phase one with a modern language that will carry over to future buildings. To take advantage of the shore climate, private balconies are offered at every home.
- 216 studio, one,two and three bedroom units located in (3) 4- story wood buildings
- An “L”- shaped residential building wraps and screens 2 sides of garage from residents and adjacent streets, remaining 5 story garage is highly articulated and landscaped containing 352 parking spaces
- Private underground parking offered for residents under one building
- Central building incorporates amenities including private U-shaped building with in-ground pool, landscaped courtyard and billiards/lounge
- Pedestrian access to the beach, shopping, and restaurants
