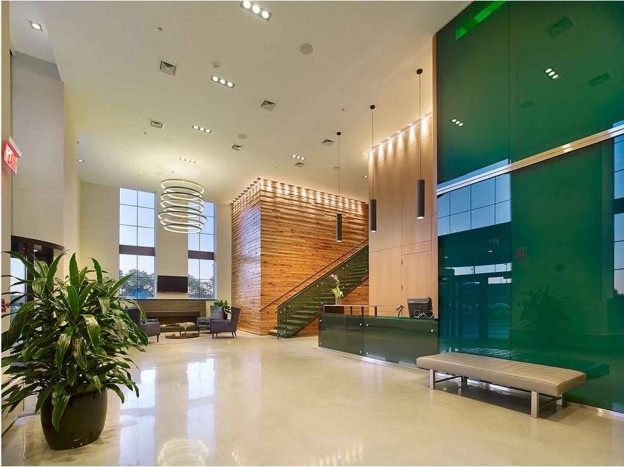Bloomfield, New Jersey
Prism Property Services, LLC
Completed 2013
Parkway Lofts has transformed a former Westinghouse Electric factory into an apartment building with loft units. MW Interiors provided full interior design services, concept design through construction documentation, for all common areas and units.
The design blends contemporary and industrial elements into a cohesive concept statement. The 2-story main lobby features the refinished hemlock wood flooring sleeper planks repurposed from the existing building. The custom-reception desk incorporates a steel panel to emphasize the industrial history of the building.
The long corridors are articulated with accent paints and wallcoverings. The open ceiling grid system exposes the 16-foot concrete ceilings and ductwork above. The existing concrete columns are highlighted as unique corridor elements.
- 8 stories
- 361 Dwelling Units
- 2-Story Fitness Center, Club room & Media Lounge
