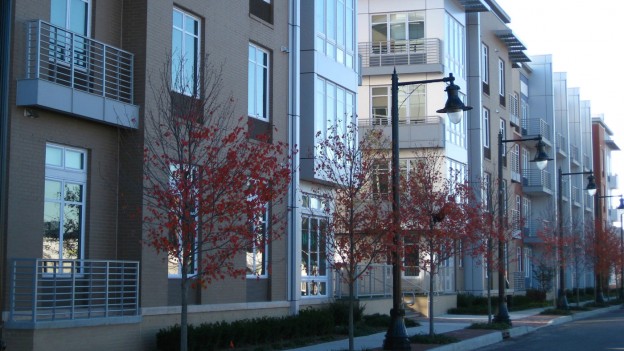Harrison, New Jersey
Ironstate Development
Harrison Commons is the first building in a multi-phase revitalization of the once industrialized city of Harrison, which resides along the Passaic River. Located adjacent to an existing PATH station, Harrison Commons is a pioneer in providing a new town center mix of retail and residential living opportunities in a gateway commuter location. The building’s aesthetic provides a nod to the brick skeletons of its industrial past yet showcases contemporary architecture. The apartments address a modern lifestyle trend with open floor plans that provide a loft-like experience. The building achieved an Energy Star rating through the use of energy efficient appliances, light fixtures, low flow fixtures among other sustainable features.
- Four story, composite joist/steel frame, brick exterior
- 275 Luxury apartment units (Studio, 1, & 2BR unit mix)
- 1000sf avg size
- 13,000 sf street level retail/restaurant space
- Reserved parking in adjacent 1500 car parking deck.
