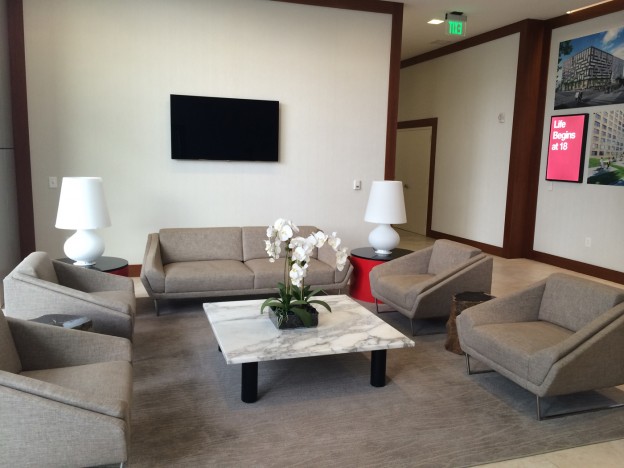Jersey City, New Jersey
Ironstate Development/ KRE Group
18 Park is a new 420-unit rental property in the heart of Liberty Harbor in Jersey City, New Jersey. The project is a collaboration between design architects, HWKN, located in New York City, and Minno & Wasko. HWKN provided initial design renderings for the project and Minno & Wasko architectural and interiors departments transformed the illustrated vision into reality by completing construction documents, code and material analysis, specifications, and construction administration.
The design represents a contemporary outlook on minimalist design. The contemporary lobby space updates the white box concept with custom wood panels, fabric wrapped panels and even a double-sided aquarium for added whimsy. The fitness center blurs the line between the exterior and interior by large windows overlooking the project’s green roof and terrace. Full-height window “shutters” and green resilient flooring further add to this indoor/outdoor concept.
As a tenant at 18 Park, the project includes the new club for the Boys and Girls Club of Hudson County designed by Minno & Wasko. This new facility contains a state-of-the art gymnasium, 2-levels of classrooms and a teen recreation facility to serve the young residents of Jersey City.
- 11 Stories
- 420 Dwelling Units
- Boys & Girls Clubs of Hudson County Tenant Fit-Out
- 24-Hour Concierge, Club Room + Fitness Center, Children’s Playroom
- LEED NC “Silver” Certification
- Concept Design and Renderings by HWKN
