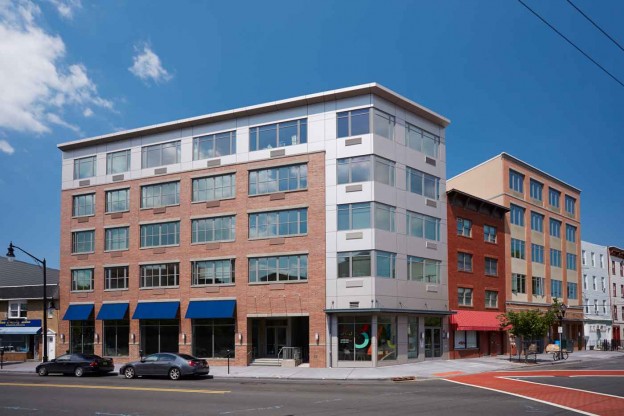Jersey City, New Jersey
Ironstate Development
This mixed-use apartment building occupies a visible corner in Jersey City and wraps around an existing building adding complexity to an urban infill project. The building incorporates (2) distinct architecture styles to break down the scale of the project and sit better in the existing neighborhood. The ground floor is animated with a modern restaurant with tons of glass providing an informal place for residents to meet and eat. The use of high quality materials including metal panels and brick veneer blend seamlessly with the expansive windows providing a bright and open feel to the smaller apartments.
- (4) Story Wood frame over 1 Story Steel and Concrete Retail podium
- 48 Market Rate Apartments
- Studios from 425 square feet, 1 Bedroom up to 680 sf and 2 Bedroom units of 776 sf
- Parking, retail, bike storage and building amenities at grade level
- Integrated stairs and ramps used to raise building above new flood elevations
- LEED 2009 NC Certified
Visit Client’s website for additional information
