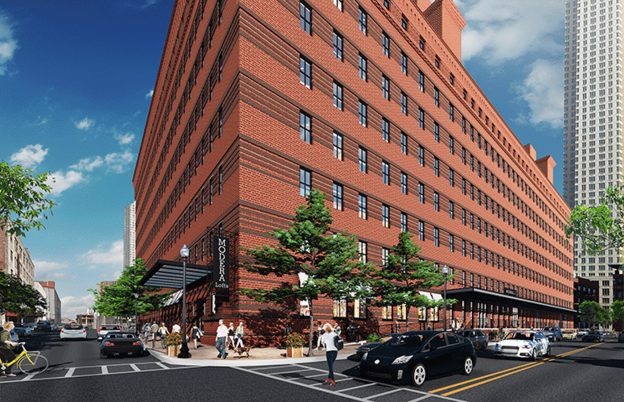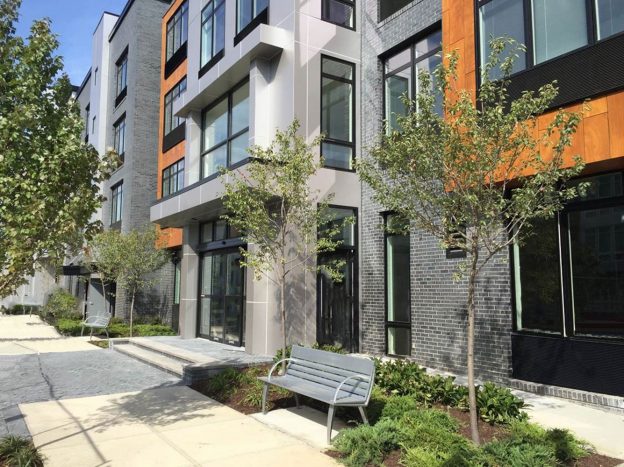Jersey City, New Jersey
Mill Creek Residential Trust
As Mill Creek Residential’s first adaptive reuse residential development, Modera Lofts is a renovation of Jarvis Hunts’ The Butler Building at 350 Warren St. Minno & Wasko converted this historic industrial building into 366 residential units with a combination of loft-style studio and one-, two-, and three-bedroom apartment homes boasting 12-and-a-half foot ceilings, exposed brick, large windows and wood beams.
Located in the Powerhouse Arts District, the new apartments are just two blocks from the nearest Light Rail Station and one block from the Grove Street PATH station, providing seven-minute access to Manhattan’s World Financial Center and 18-minute access to Midtown. The downtown neighborhood features a wide variety of entertainment, dining, and shopping venues.
- Renovation of Existing 8-story 1905 Warehouse
- 366 residential units
- Rooftop deck, Fitness center, Spin room
- Conference Rooms, Bike Storage and Repair Shop, On-site rentable
- artist studios, Art Gallery
- 24 Hour Concierge, Wine Tasting Room, Yoga Room, Package Room, Cold Storage for food delivery, Lounge, Community Room, 24/7 Below Grade Valet Parking, Rentable Storage Rooms, Kids Play Room, Dog Grooming Room, Community Laundry Room
- 5,000 s.f. of retail space

